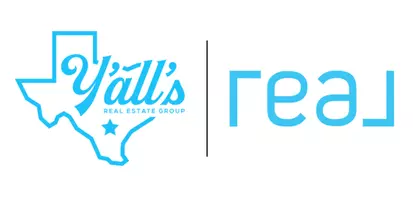403 Red Hawk DR Leander, TX 78641
OPEN HOUSE
Sun Jun 15, 12:00pm - 2:00pm
UPDATED:
Key Details
Property Type Single Family Home
Sub Type Single Family Residence
Listing Status Active
Purchase Type For Sale
Square Footage 2,775 sqft
Price per Sqft $162
Subdivision Vista Rdg Ph 03
MLS Listing ID 549851
Style None
Bedrooms 6
Full Baths 3
Half Baths 1
Construction Status Resale
HOA Fees $420/ann
HOA Y/N Yes
Year Built 2007
Lot Size 8,228 Sqft
Acres 0.1889
Property Sub-Type Single Family Residence
Property Description
Upstairs-5 bedrooms-all NEW carpet & flooring! New paint, new vanity w/soft close cabinetry in one of your TWO secondary FULL bathrooms! HUGE Bonus Room flowing natural light! Game room? Living room? So many options! Large laundry room-new flooring, paint, convenient hanging area & shelving! PLUS closet!
Living area down-features professionally tinted windows-maximize Energy Savings! Fantastic layout, granite counters, Smart Faucet, pot/pan storage organizer, walk-in pantry. Adjacent Formal Dining room could also be a FANTASTIC Home Office with closable custom barn doors-stain/paint or remove them to suit your style! Kitchen area also has a convenient breakfast dining space leading out to your covered patio overlooking that DREAMY backyard! Just a PERFECT blend of Shady Oak tree covered & Sunny playtime areas! BONUS patio extension to maximize outdoor entertaining! Garage fully finished, new ceiling mounted shelving, NEW garage door!
WALK to the elementary & middle schools, make quick runs to HEB grocery, the Library, City Parks, with tons of dining & shopping options are so close. Or… Grab a towel, your lunch and walk down to your neighborhood POOL and Park, perfect for leisurely strolls any time!
Come see it today to discover spacious living in a fresh, beautifully appointed home in the very desirable, centrally located neighborhood of Vista Ridge. Don't miss out on making this home yours!
Location
State TX
County Williamson
Interior
Interior Features Attic, Ceiling Fan(s), Separate/Formal Dining Room, Granite Counters, Game Room, Jetted Tub, Primary Downstairs, Multiple Living Areas, Multiple Dining Areas, Main Level Primary, Pull Down Attic Stairs, Separate Shower, Vanity, Walk-In Closet(s), Breakfast Bar, Pantry, Walk-In Pantry
Heating Central
Cooling Central Air
Flooring Carpet, Laminate, Tile
Fireplaces Type None
Fireplace No
Appliance Dishwasher, Gas Range
Laundry Upper Level
Exterior
Exterior Feature Covered Patio, Patio
Parking Features Attached, Garage
Garage Spaces 2.0
Garage Description 2.0
Fence Back Yard
Pool Community, In Ground
Community Features Playground, Park, Community Pool
Utilities Available Natural Gas Available, Trash Collection Public
View Y/N No
Water Access Desc Public
View None
Roof Type Composition,Shingle
Porch Covered, Patio
Building
Story 2
Entry Level Two
Foundation Slab
Sewer Public Sewer
Water Public
Architectural Style None
Level or Stories Two
Construction Status Resale
Schools
Elementary Schools Camacho Elementary School
Middle Schools Leander Middle Middle School
High Schools Glenn High School
School District Leander Isd
Others
HOA Name Vista Ridge HOA
Tax ID R466233
Acceptable Financing Assumable, Cash, Conventional, FHA, VA Loan
Listing Terms Assumable, Cash, Conventional, FHA, VA Loan




