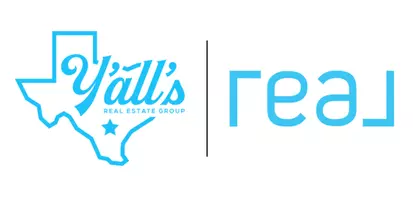For more information regarding the value of a property, please contact us for a free consultation.
8722 Redbud Woods San Antonio, TX 78250
Want to know what your home might be worth? Contact us for a FREE valuation!

Our team is ready to help you sell your home for the highest possible price ASAP
Key Details
Property Type Single Family Home
Sub Type Single Family Residence
Listing Status Sold
Purchase Type For Sale
Square Footage 2,443 sqft
Price per Sqft $102
Subdivision Woods Sub
MLS Listing ID 405750
Sold Date 05/06/20
Style None
Bedrooms 4
Full Baths 2
Half Baths 1
HOA Fees $18/ann
HOA Y/N Yes
Year Built 2006
Lot Size 9,334 Sqft
Acres 0.2143
Property Sub-Type Single Family Residence
Property Description
BACKS TO GREENBELT- Spacious 4 bed/ 2.5 bath Ryland home, with oversized great room, and master down. Features include: automatic sprinkler system, custom garage storage, open kitchen with 2 dining areas, plumbed for water softener, stainless steel appliances, silestone counters, new carpet in common areas on first floor, backs to greenbelt, with extended patio, perfect for entertaining. $2000 seller credit for remaining rooms with carpet. Transferrable home warranty. This home is move-in ready!
Location
State TX
County Bexar
Interior
Interior Features Ceiling Fan(s), Separate/Formal Dining Room, Game Room, Home Office, Master Downstairs, Multiple Living Areas, Multiple Dining Areas, Main Level Master, Separate Shower, Walk-In Closet(s), Window Treatments, Breakfast Area, Kitchen/Family Room Combo, Pantry, Solid Surface Counters
Heating Central, Electric
Cooling Central Air, Electric, Attic Fan
Flooring Carpet, Tile
Fireplaces Type None
Fireplace No
Appliance Dishwasher, Electric Water Heater, Disposal, Microwave, Plumbed For Ice Maker, Some Electric Appliances, Range, Water Softener Rented
Laundry Washer Hookup, Electric Dryer Hookup, Main Level, Laundry Room
Exterior
Exterior Feature Covered Patio, Porch, Rain Gutters
Parking Features Attached, Garage, Garage Door Opener
Garage Spaces 2.0
Garage Description 2.0
Fence Wood, Wrought Iron
Community Features None, Curbs, Sidewalks
Utilities Available Cable Available, Electricity Available, High Speed Internet Available, Phone Available, Trash Collection Public
View Y/N No
Water Access Desc Public
View None
Roof Type Composition,Shingle
Porch Covered, Patio, Porch
Building
Story 2
Entry Level Two
Foundation Slab
Sewer Public Sewer
Water Public
Architectural Style None
Level or Stories Two
Schools
Elementary Schools Carson Elementary School
Middle Schools Stevenson Middle School
High Schools Marshall High School
School District Northside Isd
Others
HOA Name Patriot HOA
Tax ID 18309-002-0150
Security Features Smoke Detector(s)
Acceptable Financing Cash, Conventional, FHA, VA Loan
Listing Terms Cash, Conventional, FHA, VA Loan
Financing FHA
Read Less

Bought with NON-MEMBER AGENT • Non Member Office



