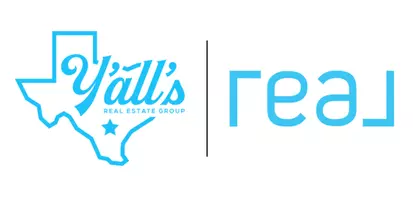For more information regarding the value of a property, please contact us for a free consultation.
121 Lost Oaks DR Waco, TX 76705
Want to know what your home might be worth? Contact us for a FREE valuation!

Our team is ready to help you sell your home for the highest possible price ASAP
Key Details
Property Type Single Family Home
Sub Type Single Family Residence
Listing Status Sold
Purchase Type For Sale
Square Footage 3,450 sqft
Price per Sqft $147
Subdivision Eaton A P
MLS Listing ID 549697
Sold Date 09/27/24
Style Ranch
Bedrooms 4
Full Baths 3
Half Baths 1
Construction Status Resale
HOA Y/N No
Year Built 1991
Lot Size 0.383 Acres
Acres 0.383
Property Sub-Type Single Family Residence
Property Description
With space for everyone, this home has everything you need and it gives you more. Only 2 blocks from the Brazos River, you could home this home and enjoy your very own 14 ft deep private pool. Deep enough to really enjoy that diving board! This one-of-a-kind 3,450 sq ft home features mature oak trees, custom built-ins, custom kitchen cabinets with pull-out pantry drawers, thick granite countertops with a huge chunk of granite slab for the kitchen island. The built-in wall oven and microwave, as well as the dishwasher and refrigerator all come in stainless steel which pair easily with the wood floors, large bay window, and the vaulted & beamed ceiling with fans for when things really get cooking. In addition to the kitchen's spacious dining area, this home also has a formal dining room just off the kitchen and foyer. As you step through the front door you are met with an elegant view of living room No. 1. and the custom lighted cabinets on both sides of the fireplace which is bricked all the way up to meet the 10' ceiling. Pass the gourmet kitchen is living room No. 2 with fireplace no. 2 and also a half bath. On the other side of this massive compound is Bedroom 2 (an ensuite bedroom with its own full bathroom) which would serve as a fabulous guest suite or 'in-laws' bedroom. Across the hall is bedroom 3 with french doors to the patio and the pool. Further down the hallway we find a full guest bathroom, bedroom 4 and it's wonderful walk-in closet, and the laundry room. Lastly, we find the master bedroom with its own door to the patio and pool, and the master bathroom hosts double vanities, his/her closets, garden tub, separate shower, and a breezy ceiling fan. Recent upgrades include NEW ROOF AND GUTTERS(Feb. '24), UPGRADED ELECTRICAL PANEL & WHOLE HOUSE GENERATOR HOOK UP(Jun '21), NEW WATER HEATER(Jan '20), FRESH PAINT & CARPET(Apr '24), and BOTH AC UNITS REPLACED(Sept '23). Call your REALTOR and ask for the 'upgrades' list and to go see 121 LOST OAKS DR.
Location
State TX
County Mclennan
Interior
Interior Features All Bedrooms Down, Beamed Ceilings, Built-in Features, Ceiling Fan(s), Carbon Monoxide Detector, Dining Area, Separate/Formal Dining Room, Double Vanity, Entrance Foyer, Eat-in Kitchen, Garden Tub/Roman Tub, High Ceilings, His and Hers Closets, In-Law Floorplan, Primary Downstairs, Multiple Living Areas, MultipleDining Areas, Main Level Primary, Multiple Closets, Pull Down Attic Stairs, Storage
Heating Central, Electric, Fireplace(s), Multiple Heating Units
Cooling Central Air, Electric, 2 Units
Flooring Carpet, Ceramic Tile, Laminate
Fireplaces Number 2
Fireplaces Type Family Room, Living Room, Wood Burning
Fireplace Yes
Appliance Dishwasher, Electric Cooktop, Exhaust Fan, Electric Water Heater, Disposal, Oven, Plumbed For Ice Maker, Refrigerator, Water Heater, Some Electric Appliances, Built-In Oven, Cooktop, Microwave
Laundry Washer Hookup, Electric Dryer Hookup, Inside, Main Level, Laundry Room
Exterior
Exterior Feature Private Yard, Rain Gutters, Security Lighting, Storage
Parking Features Attached, Door-Single, Garage, Garage Door Opener, Oversized, Garage Faces Rear
Garage Spaces 2.0
Garage Description 2.0
Fence Back Yard, Gate, Picket, Privacy
Pool Diving Board, Fenced, Filtered, In Ground, Private
Community Features Boat Facilities, Park, Dock
Utilities Available Cable Available, Electricity Available, High Speed Internet Available, Phone Available
Waterfront Description Boat Ramp/Lift Access,Dock Access,Water Access
View Y/N Yes
Water Access Desc Public
View River
Roof Type Composition,Shingle
Private Pool Yes
Building
Story 1
Entry Level One
Foundation Slab
Sewer Not Connected (at lot), Aerobic Septic, Public Sewer, Septic Tank
Water Public
Architectural Style Ranch
Level or Stories One
Additional Building Storage
Construction Status Resale
Schools
School District Connally Isd
Others
Tax ID 20-032400-000855-9
Security Features Security System Owned,Smoke Detector(s),Security Lights
Acceptable Financing Cash, Conventional, FHA, Texas Vet, USDA Loan, VA Loan
Listing Terms Cash, Conventional, FHA, Texas Vet, USDA Loan, VA Loan
Financing Conventional
Read Less

Bought with NON-MEMBER AGENT TEAM • Non Member Office

