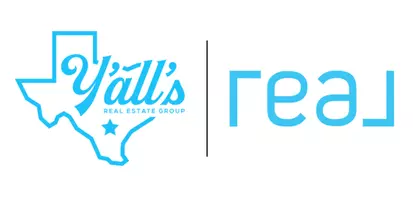For more information regarding the value of a property, please contact us for a free consultation.
15902 Salado DR Temple, TX 76502
Want to know what your home might be worth? Contact us for a FREE valuation!

Our team is ready to help you sell your home for the highest possible price ASAP
Key Details
Property Type Single Family Home
Sub Type Single Family Residence
Listing Status Sold
Purchase Type For Sale
Square Footage 1,883 sqft
Price per Sqft $185
Subdivision Tanglewood
MLS Listing ID 565887
Sold Date 04/17/25
Style Contemporary/Modern
Bedrooms 4
Full Baths 2
Construction Status Resale
HOA Fees $29/ann
HOA Y/N Yes
Year Built 2020
Lot Size 0.351 Acres
Acres 0.3512
Property Sub-Type Single Family Residence
Property Description
Discover this stunning home tucked away in the sought-after Tanglewood Subdivision. Boasting stylish, modern finishes, this 4-bedroom, 2-bathroom residence offers 1,883 square feet of thoughtfully designed living space. Built in 2020, it features custom cabinetry, sleek granite countertops, chic lighting, and durable wood-style vinyl flooring that perfectly blends beauty with practicality.
Stay comfortable year-round with spray foam insulation and a state-of-the-art, energy-efficient HVAC system. Beyond the home's doors, the community elevates your lifestyle with access to a sparkling pool, serene walking trails, and a family-friendly park.
Don't let this captivating opportunity slip by—schedule your tour today and experience the charm and convenience of Tanglewood living!
Location
State TX
County Bell
Interior
Interior Features Ceiling Fan(s), Double Vanity, Garden Tub/Roman Tub, Open Floorplan, Pull Down Attic Stairs, Separate Shower, Tub Shower, Walk-In Closet(s), Granite Counters, Kitchen Island, Kitchen/Family Room Combo, Kitchen/Dining Combo, Pantry, Walk-In Pantry
Heating Central, Electric, Heat Pump
Cooling Central Air, Electric, Heat Pump, 1 Unit
Flooring Vinyl
Fireplaces Type None
Fireplace No
Appliance Dishwasher, Electric Cooktop, Electric Range, Electric Water Heater, Disposal, Oven, Plumbed For Ice Maker, Water Heater, Some Electric Appliances, Cooktop, Microwave, Range
Laundry Washer Hookup, Electric Dryer Hookup, Inside, Laundry Room
Exterior
Exterior Feature Covered Patio, Deck, Porch
Parking Features Attached, Garage, Garage Door Opener
Garage Spaces 2.0
Garage Description 2.0
Fence None
Pool Community, In Ground, Outdoor Pool
Community Features Playground, Park, Trails/Paths, Community Pool, Curbs, Gated
Utilities Available Cable Available, Electricity Available, Trash Collection Public
View Y/N No
Water Access Desc Community/Coop
View None
Roof Type Composition,Shingle
Porch Covered, Deck, Patio, Porch
Building
Story 1
Entry Level One
Foundation Slab
Sewer Aerobic Septic
Water Community/Coop
Architectural Style Contemporary/Modern
Level or Stories One
Construction Status Resale
Schools
School District Belton Isd
Others
HOA Name Spectrum Association Management
Tax ID 118453
Security Features Gated Community,Security System Owned,Smoke Detector(s)
Acceptable Financing Cash, Conventional, FHA, VA Loan
Listing Terms Cash, Conventional, FHA, VA Loan
Financing Conventional
Read Less

Bought with Timothy Kennedy • Magnolia Realty Temple Belton



